What feels like forever ago, we purchased a Nashville fixer upper house just north of Nashville, TN in Hendersonville. Well, let me preface this by saying that four years ago, I received a call from my husband saying “hey, I put an offer in on a house!” I knew what house he was going to look at and knew it needed a heaping load of work. Thus, panic set in. I came to check out the house a few days later, and I wasn’t even nearly prepared for what I was looking at.
This house had been in dire need for repairs. You know those houses they show on Property Brothers?
Yeah, it was that bad. And then some.
Between the overwhelming smell of dog urine soaked in the brown shag carpet, to the worn through linoleum floors, everything in this house was a wreck. Atom kept reassuring me that he saw the potential. I told him if I heard the word “potential” one more time I was going to flip. We closed on this diamond in the rough in June 2015 and immediately got to work. Long hours in the hot, hot Tennessee summer came with more family support than we knew what to do with. Thank heavens!
The Reno Process
We began our renovations with securing and removing the load bearing wall between the living room and kitchen. We had a wonderful friend help us in building the beam inside the attic that would carry the load of the house. This process took most of the summer, but this was probably the single biggest dramatic change. It completely opened up the space.
Next, we got to work on the hall bath. At the time, this was the only full bathroom in our house. Atom and his dad got down to the studs and realized it was a full gut job. There was also a 0% chance of us saving the original 1960s blue toilet and slanted vanity.
Simultaneously, we worked on gutting the kitchen as well. This process was fun because it meant I was able to essentially design my dream(ish) kitchen. I hand painted the cabinets white. In hindsight, I would have paid someone to do this. However, at this point we knew we were pregnant with Harper and were trying to save money where we could.
One of the things we love about this house is the original hardwood floors. We both wanted to maintain them, so we were able to match them fairly well to replace the kitchen and dining area flooring. We then hired someone to come in and refinish and stain the flooring throughout the house. This was probably the second highest impact thing we did.
After a little over 6 months of late, late nights, long weekends, tons of paint, and so much help from our families, we were able to move in! I can’t even tell you how GOOD that felt. We weren’t completely done, but it was good enough.
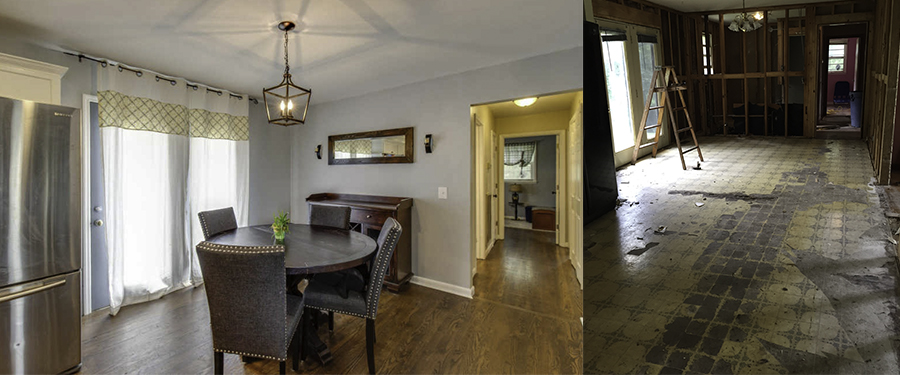
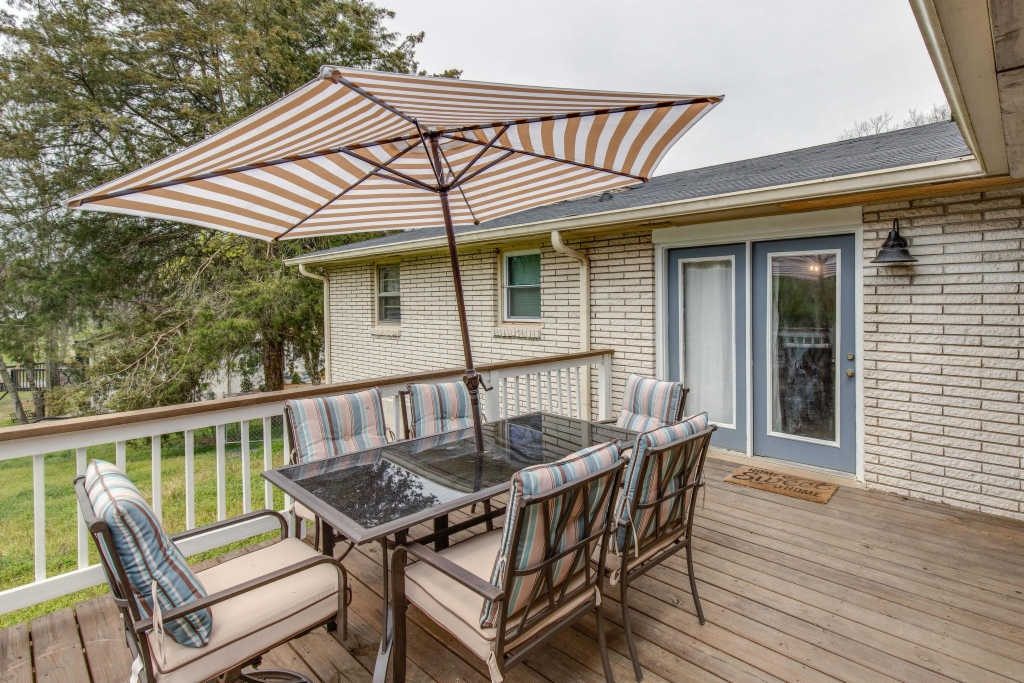
Phase 2 of Renovations
After moving, we needed a break. A much needed, long break. So we took one for close to a year . Then Atom, as he does, got the itch to build. He and his dad began working on a new deck out back, replacing the pitiful plywood platform the previous owners had. Which also probably housed tons of snakes, not really safe for kiddos.
In the midst of deck-building, Atom and I found out we were expecting Mr. Myles in August of 2017! This also meant we knew we would need to finally get to work on the final room in our home we hadn’t really touched in the reno process. Off of our kitchen and living room was what was previously used as a “den” area. This also housed the washer and dryer and attic pull-down. It was wood paneling and concrete floor. It was hideous. It was our “catch-all” room and also had the occasional guest sleeping in it.
What we knew was needed most in this house was a master suite. So, the weekend after we got that positive pregnancy test, Atom had his dad at our house and the two of them were ripping down our attic to raise the ceiling in the room. Holy cow. This was a process. They raised the ceiling, moved the attic stairs, and essentially began the layout of our master retreat.
After much going back and forth on the layout, we found a vanity and cast iron Kohler soaker tub that I fell in love with. We scored both of these for only $800! (More of how we built our master retreat on a budget here!) There were two weekends where Atom rented a jackhammer and used it to hammer through the concrete foundation so he could lay the plumbing lines. This process was hard. It was tedious work, and we were both also working full time while raising two kids. Our master bedroom renovation took us from August 2017-May 2018 to complete. We hired out a couple of contractors at the very end to do the tiling and finish out the painting and drywall (because we were le tired).
In the end, we took this 3 bedroom, 1.5 bath fixer upper and turned it into a stunning 4 bedroom, 2.5 bathroom farmhouse style ranch home. It’s got my favorite…shiplap accent walls and a barn door (shoutout to my girl, JoJo). I am STILL obsessed with our master bedroom and bathroom, and love the feel of our home.
That said, this home we poured our heart and soul into for 4 years is now UNDER CONTRACT! Yep! We’re moving! Where to, we’re still not sure on that yet. But we will forever be so grateful for this home we got to build together. We brought two babies home here. We had some high highs, and some low lows under this roof. Our marriage has grown, our love has grown, and so has our family. We’re beyond excited for our next adventure!
If you loved this, you should check out my Master Renovation blog post here!
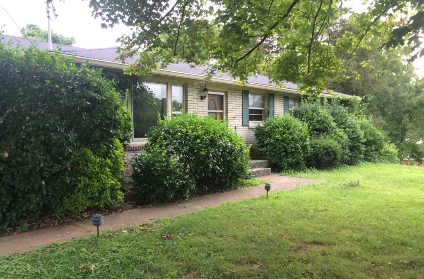
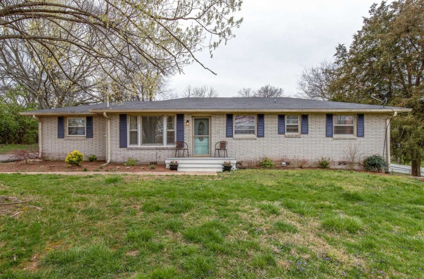
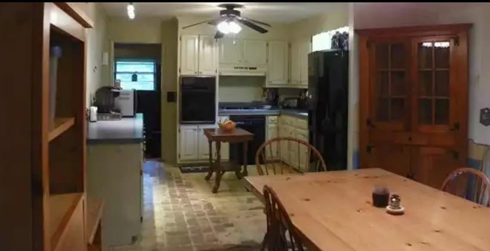
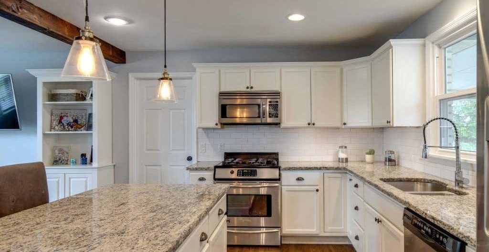
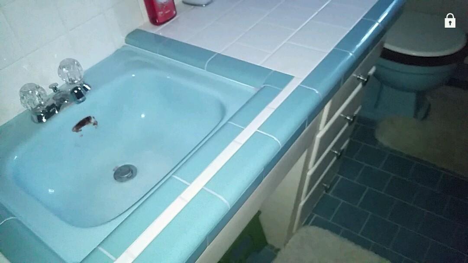
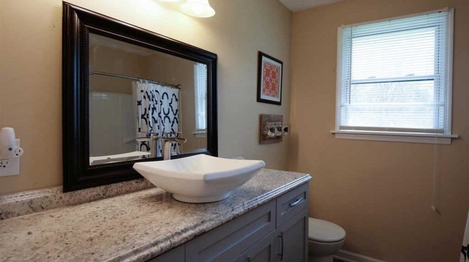
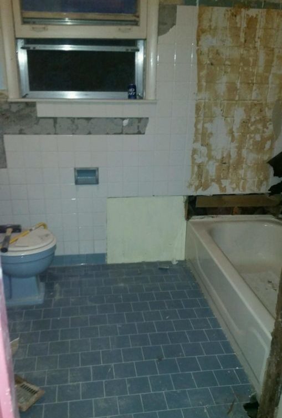
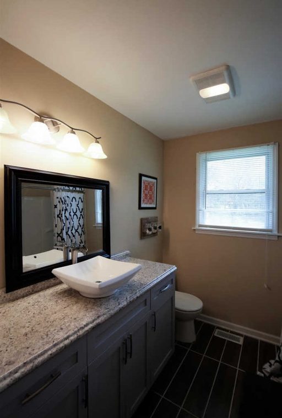
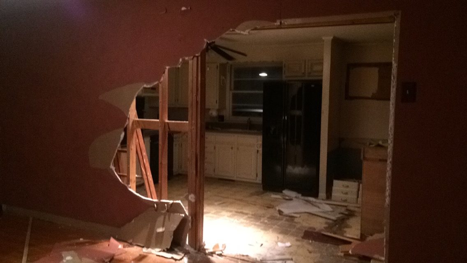
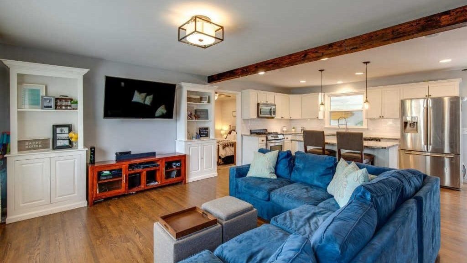
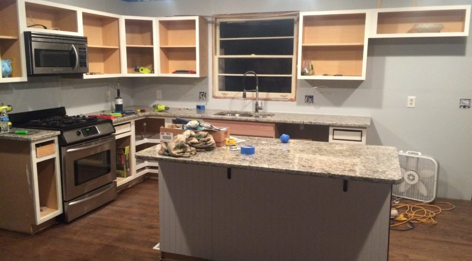
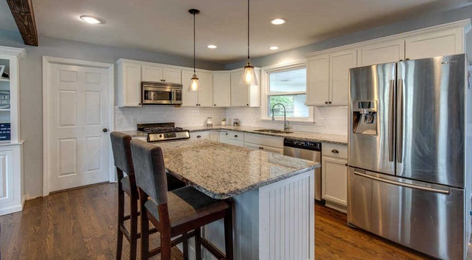
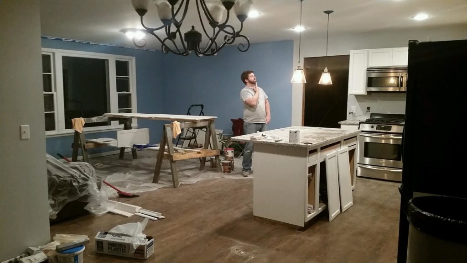
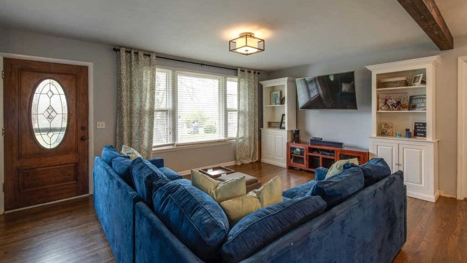
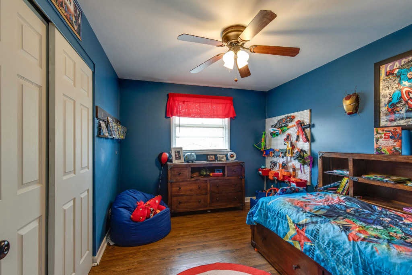
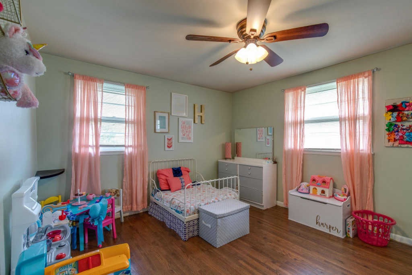
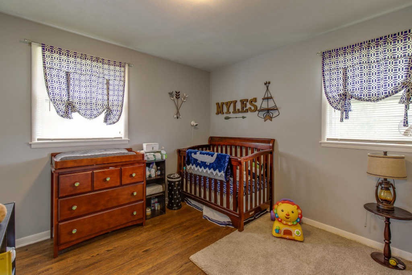
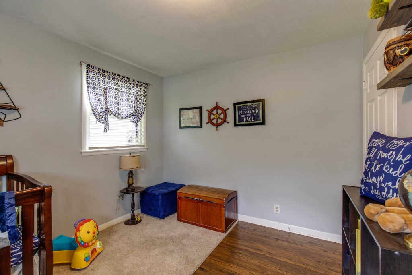
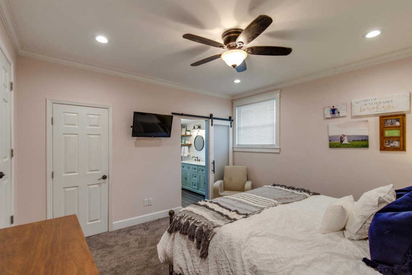
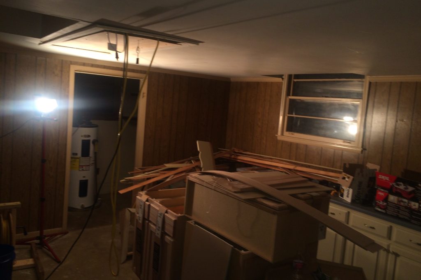
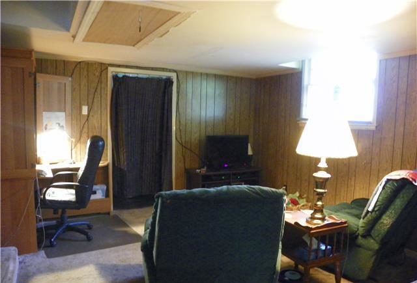
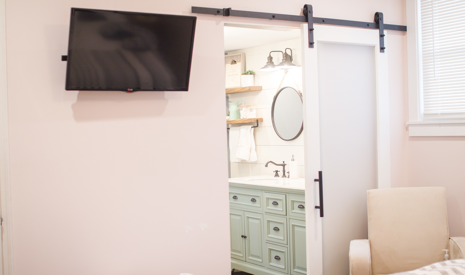
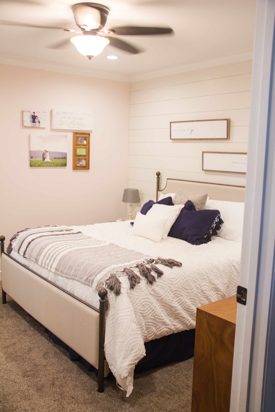
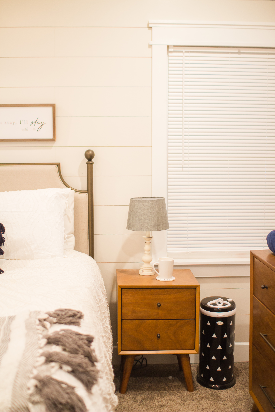
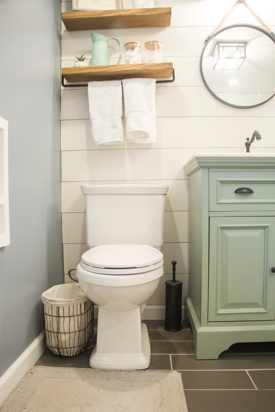
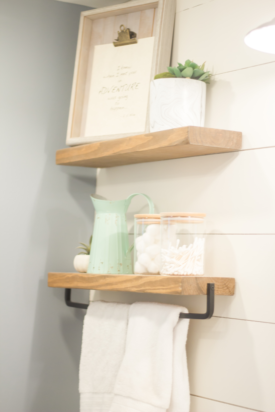
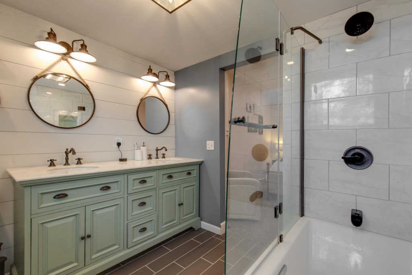
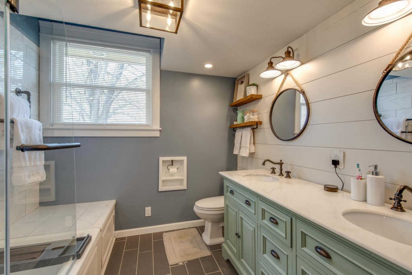
0 COMMENTS